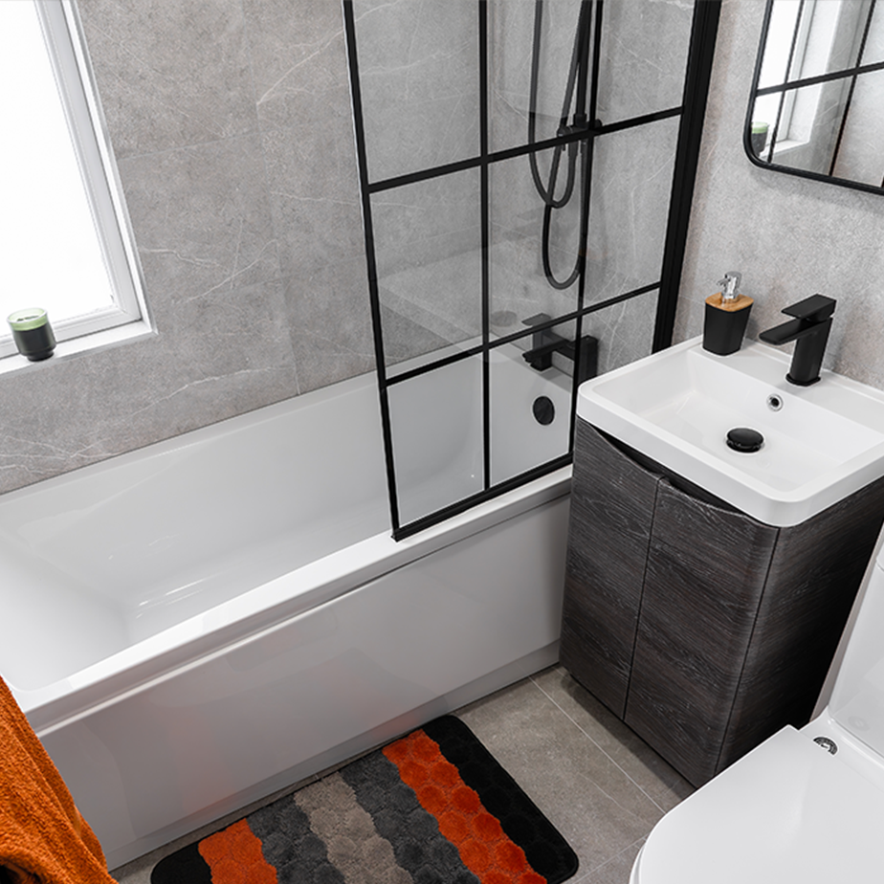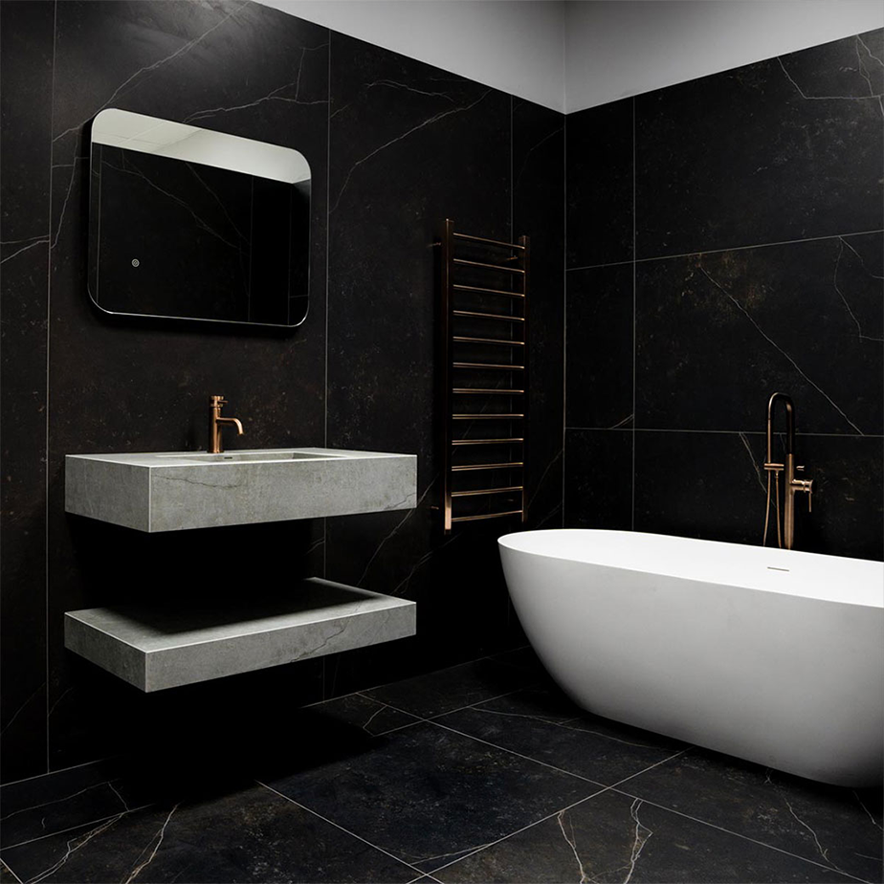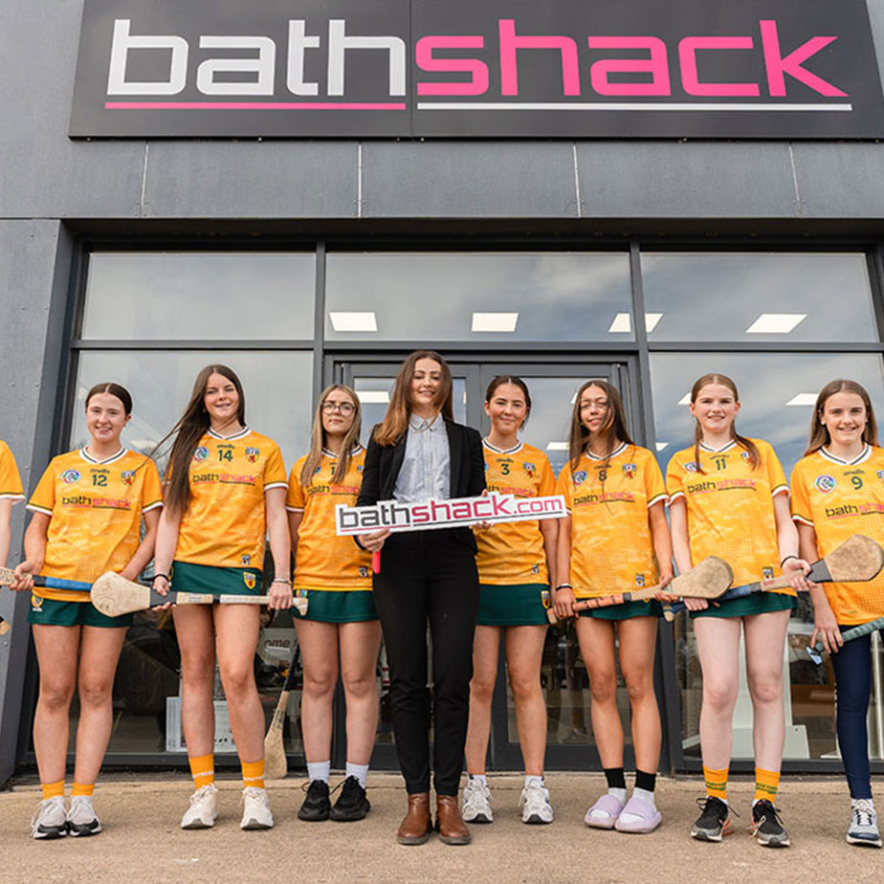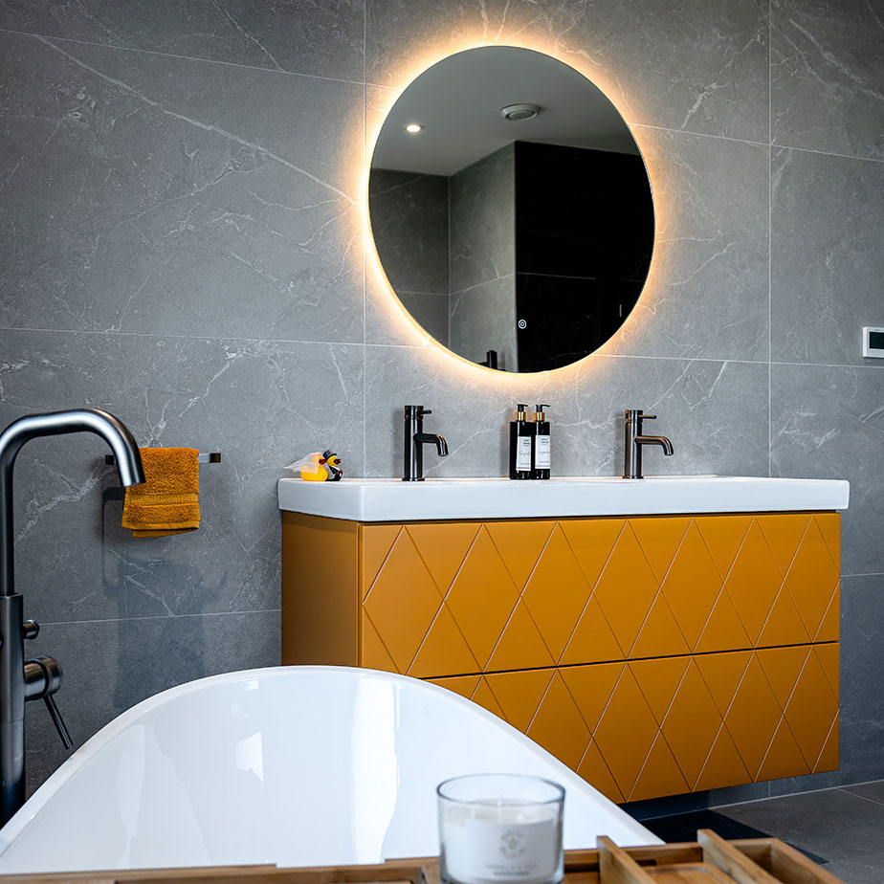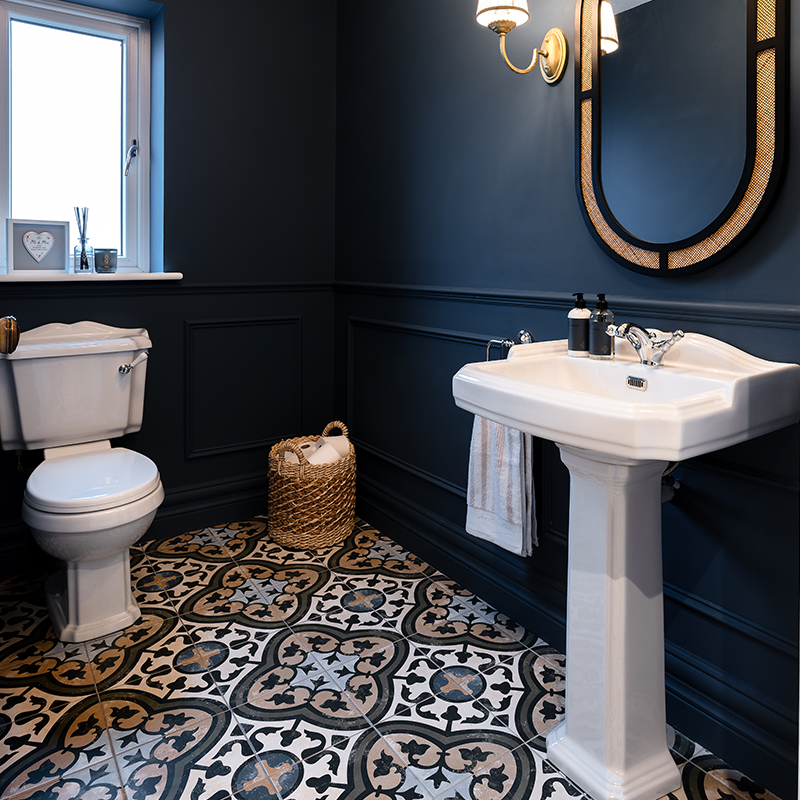Timeless elegance for Dunloy interiors

With an eye-catching jacuzzi-style bath taking centre-stage in Aisling Draine’s family bathroom in Dunloy, she couldn’t be happier with what she describes as her favourite room in the house.
Having completed a self-build project with her husband, Kevin, a few years ago, Aisling turned to Bathshack when it came to sourcing all the products for her main bathroom, ensuite and downstairs toilet room. The planning and layout advice she subsequently received as part of the process was instrumental in cultivating her dream interiors, so we caught up with her to chat about her experience and find out how she’s been enjoying everything since then.

The freestanding bath in Aisling’s main bathroom has jacuzzi features for added luxury.
Modern-classic style for family bathroom
In the main bathroom – the first of the three to be completed – Aisling opted for a classic-inspired style with a modern twist, using a timeless colour palette of versatile grey and white, mixing textures and patterns to create layers and depth. The main feature of the room is subsequently Bathshack’s Viktor Benson Taha Freestanding Double-ended Bath with Air-spa System* – which has sleek, modern curves and brings added contemporary luxury with its jacuzzi-style design. The wall-mounted bath tap, meanwhile, also keeps the look modern and is the Eliseo Ricci Neo Wall-mounted Bath-shower Mixer in polished chrome.
“We got the bath, which is a freestanding double-ended slipper style, as a Christmas present,” said Aisling. “It’s absolutely amazing and lights up in different colours as well. The main bathroom is my favourite room in the house.”
Fitting a stud wall behind the bath, Aisling added a recess within this, tiled in small grey Carrara Herringbone Mosaic tiles, with LED lighting adding further detail and visual interest to make this area the focal point of the room.
“The recess is really handy – and you can turn the lighting on while you’re in the bath at night, which is lovely,” she said.
“We put stud walls all around the showers in the house too, so we could tile those. If we want to change anything in the future, then we can easily do that without needing to replaster. The recesses are the best thing. They’re great for keeping shampoos and other toiletries on.”
The flooring in this main bathroom, meanwhile, is Bathshack’s Stonehenge Grey Porcelain Wall and Floor Tile - a large-format rectangular tile with a concrete-effect finish which complements the slightly darker grey tiles on the feature wall.

The stud wall behind the bath features a recess with grey herringbone tiling.
Having initially visited her local Ballymena showroom, Aisling also went to those in Lisburn and Boucher Road for bathroom inspiration. She added that the expert advice she received from Bathshack along the way was invaluable in guiding her to what she needed.
“We got our bathroom layout planned during those early stages,” she said. “That was brilliant. We were so lucky to have that. It was great for the sizing of the bathrooms. It really was the best thing ever, as we were advised on everything – from what direction to have the doors open in the bathroom to where radiators, windows and tiles should go.
“There was assistance with everything, even down to the mirrors. We have the big round LED mirror – the Rondo Round LED Mirror from Bathshack – which is brilliant. It’s great for the children as they don’t have to use the main light switch – we can just leave the mirror light on for them in the evenings.”

The Rondo Round LED Mirror hangs above the wall-mounted Josef Martin Queensbury Curved Vanity Unit and Basin in Basalt-blue.
Featuring that stunning freestanding bath, the main bathroom also includes a quadrant shower enclosure – the Athena Frameless Enclosure – with a concealed shower kit.
Inside, a recess featuring the same herringbone tiles from behind the bath provides a discreet space for storing toiletries, while it’s also backlit for added effect. The shower tray, meanwhile, is the Elements Offset Quadrant Slimline Shower Tray (Left-hand) in White.

The quadrant shower enclosure in the main bathroom, with concealed shower kit and rainfall showerhead.

The Olympia Milady Fully Back-to-wall Close-coupled Toilet and Soft-close Seat in the main bathroom.
A large floating vanity unit is also located next to the shower. This particular style – Bathshack’s Josef Martin Queensbury Floorstanding Curved Vanity Unit and Basin in Basalt Blue – was normally only available as a floorstanding design, said Aisling, so she was delighted to be able to get it wall-hung instead, to continue that classic-modern aesthetic.
The main bathroom further includes the Olympia Milady Fully Back-to-wall Close-coupled Toilet and Soft-close Seat, which has a gloss-white finish and is very easy to clean, being flush to the wall.
The rimless design also makes it more hygienic and easier to clean inside the pan as well, while the soft curves of the toilet complement those of the bath and have a contemporary, organic aesthetic.
“Aideen from Bathshack was amazing with working out sizing and knew what products would fit where,” said Aisling.
“You obviously have the toilet below the window and it’s good to give yourself space for accessorising. I had told her I wanted to have plants in the bathroom – and she made sure I had room for that, with surfaces to put things on. It’s all those little details which you can forget about when you’re choosing the bigger items. So, that was all really helpful.”
With the floating furniture giving the bathroom a contemporary look, it also fulfills a requirement Aisling had for her interiors in general – straightforward maintenance.
“With the kids, I wanted bathrooms which were very easy to clean,” she said. “The vanity tap is also great in that respect.”

The Sagitarius Ergo Two-hole Mounted Basin Mixer at the vanity unit in the main bathroom.
Indeed, the tap – the polished chrome Sagittarius Ergo Two-hole Mounted Basin Mixer (a similar one is the Eliseo Ricci Exclusiv Wall-mounted Basin Mixer) – emerges from the vanity’s upstand, so is wall-mounted rather than being positioned on the worktop.
“The pipes go through the wall rather than below, so you need to know that sort of thing at the planning stage, especially with the plumbing,” said Aisling. That’s why it’s really good to go and get a detailed plan at the outset.
“Another thing we did, which is amazing, is having the hot-press located beside our main bathroom, as you can just reach into that from the bathroom for a towel. It’s all connected, which is really handy, so you don’t have to leave the room to get what you need.”
Scandi-style look for ensuite
Moving onto the ensuite, for this room, Aisling wanted a contrasting look to the main bathroom’s more traditional style – “something funky,” she said.
“I always wanted a black and white bathroom, because it has a timeless quality,” she added. “So, the ensuite vanity is a really dark grey with a black handle and tap, while the wet room screen is black with a dark slate-effect tray.”

The ensuite features a more monochrome look, with a black wet room screen and darker vanity unit.
The vanity unit is the Josef Martin Urbano Wall-mounted Space-saver Vanity Unit and Solaris Worktop in Ponderosa Pine Wood-effect, while the tap is Bathshack’s Eliseo Ricci Vesu Tall Basin Mixer in Matt Black. The basin is subsequently the Objekt Ceramica Tahoe Countertop Basin which features marble-effect veining detail and is a deep, circular basin which complements the paler countertop and contrasts with the darker wood of the vanity unit.
While she originally considered installing another bath in the ensuite, Aisling added that the initial bathroom planning consultation helped her realise exactly what she needed. As it turned out, she opted for a wet room area in the ensuite instead, something she said she was very glad to have done.
“I always wanted a bath in my ensuite, but I know now that we’d never have used it,” she said. “That was one thing I’m glad I did – putting in a big wet room instead.”

The shower recess with the Hex XL Denim Copper Mosaic Sheet Grey.

The ensuite shower features large white hexagonal tiling with a recess contrasting with smaller dark mosaic tiling in the same hexagonal shape.
The shower area subsequently features large white hexagonal wall tiles – the Hexa Soul Matt Porcelain Wall and Floor Tile in White – with the contrasting black slate wet room tray – the Poalgi Slate Wet Room Tray in Anthracite from Bathshack. A long rectangular recess set into the shower wall for holding toiletries also features the contrasting tones of the Hex XL Denim Copper Mosaic Sheet Grey, a smaller hexagonal tile which mixes rich blue, copper and grey tones.

The Stream Bluetooth LED Mirror in the ensuite.
The black framed shower screen, meanwhile – the Hudson Reed Framed Wet Room Screen in Matt Black – adds further depth to the room, as it features black detailing across the screen, creating texture and visual interest by dividing the glass into rectangles. The shower kit itself is also in matt black and includes the Matt Black Ultra-slim Showerhead, which is ceiling mounted and hangs down directly overhead.
“We also went for the Stream Bluetooth LED Mirror in that room,” said Aisling. “My dressing room is beside it so when I’m getting ready, I can listen to music and on Sunday mornings we put the music on and just chill out in bed. Everyone can hear the music from the mirror in their bedrooms. It’s great.”
The floor tiles in the ensuite, meanwhile, are the Stonehenge Grey Porcelain Wall and Floor Tile, a large-format style with a similar stone-effect finish to the main bathroom floor tiles.

The Objekt Ceramica Tahoe Countertop Basin with marble-effect detailing.
Describing her interior style as modern-traditional with a timeless quality, Aisling added that she liked to choose things which had the potential of being easily altered further down the line – hence the hand-painted vanity.
“The ensuite has more of Scandi style, with the very dark wood,” she said. “It’s more ultra-modern while the main bathroom is more classic and the back toilet is beachy, with dark blue walls and the brass details like the tap.”

The ensuite also has a matt black wall-mounted towel rail.

The Matt Black Ultra-slim Showerhead in the ensuite.
Downstairs toilet room design
Indeed, the downstairs toilet room also incorporates a Josef Martin Vanity Unit – the Josef Martin Vario Wall-mounted Vanity Unit with Prism Front and Pebble Worktop, accessorised with a brushed brass handle, while the basin is the Ari Design Helsinki Countertop Resin Basin in White. This is paired with the Eliseo Ricci Tall Basin Mixer in Brushed Brass which matches the brushed brass handle of the vanity.
“The units are great because they’re hand-painted, which means we can change them at any time by repainting them,” said Aisling. “That’s why we chose them.”

The downstairs toilet room has wood-effect floor tiles and a space-saving wall-mounted vanity unit.
“The wee back toilet is what everyone uses coming into the house,” she added. “Navy was very ‘in’ when we were picking things, so I did a navy feature wall in there, while the main bathroom is grey with hexagon tiles on its feature wall and then grey floor tiles. We have chevron tiles – the Chevrons Printemps Rectified Wood-effect Tiles – in our back toilet and utility room.”
Silver-effect flooring and space-saving vertical-style radiators
Having chosen tiles from Bathshack for the bathrooms, when it came to the flooring downstairs, Aisling found the perfect solution in the Caracalla Silver Porcelain Tile, a large-format tile with a subtle silver sheen which adds visual interest and texture. She subsequently used this in the hallway, creating a seamless, flowing look downstairs with a very contemporary aesthetic.
The living area and kitchen, meanwhile, feature the Serena Gris Porcelain Tile, while the kitchen also has an Eliseo Ricci Instant Boiling Water Kitchen Tap in Chrome, which Aisling said was “the next best thing after the bath.”
“It’s amazing. The kitchen’s gorgeous, too, with those grey tiles. We got all the tiles from Bathshack, with laminate floors for the other two bedrooms upstairs. We knew that would be good for the kids – one room is a toy room and the other is the children’s bedroom. It’s just handier.”

The Caracalla Silver Porcelain Tiles are used throughout the hallway.
Aisling also opted for predominantly vertical-style radiators throughout the house – choosing a white finish for most of these, for a more classic look. There are also heated towel rails in the bathrooms – a polished chrome one in the main bathroom, along with a matt black rail in the ensuite and a white-finish rail in the toilet room.
“We were going to do the anthracite grey for the radiators but then I thought, what if everything ends up grey, so I just went with white because it’s timeless,” said Aisling. “In the hallway we have one radiator that’s horizontal, but the rest are all vertical. I like the look because it’s modern and they’re also space-saving, which was important, as we don’t have underfloor heating.”
Excellent customer service
Having kitted out all of her bathrooms with Bathshack products, including a range of different tiles and radiators, Aisling said she was very happy with how everything looked and was more than satisfied with the service she received.
In addition to the benefits of the initial bathroom planning advice, she added that it was also great in terms of the delivery service.
“They ring you before your delivery, so you can arrange to go and meet them,” she said. “We didn’t live on-site at the time, so we were able to be there because they called ahead, which was really handy.
“It was good going to all the showrooms at the beginning of the process as well, because of all the different displays – and everyone had different ideas – so there was lots of inspiration. We wanted interiors that were going to be timeless and which you could alter without having to start afresh – which is exactly what we got.
“All in all, it was a really straightforward process from start to finish and I’m delighted with the final result!”
If you’d like some help with choosing bathroom-ware or tiling for your home, just email our team at info@bathshack.com or call us on (028) 9077 0188. Alternatively, our online chat is also available if you have any queries.
*NB This specific bath style is coming soon to Bathshack, so keep a lookout for it on our website.
