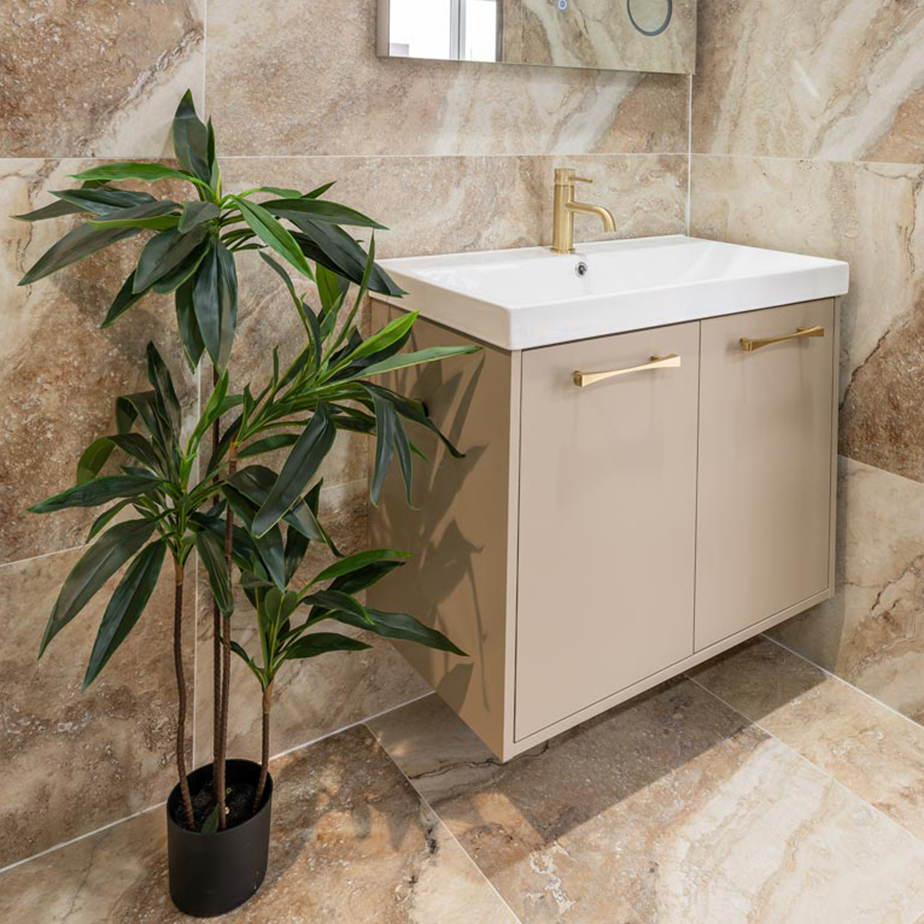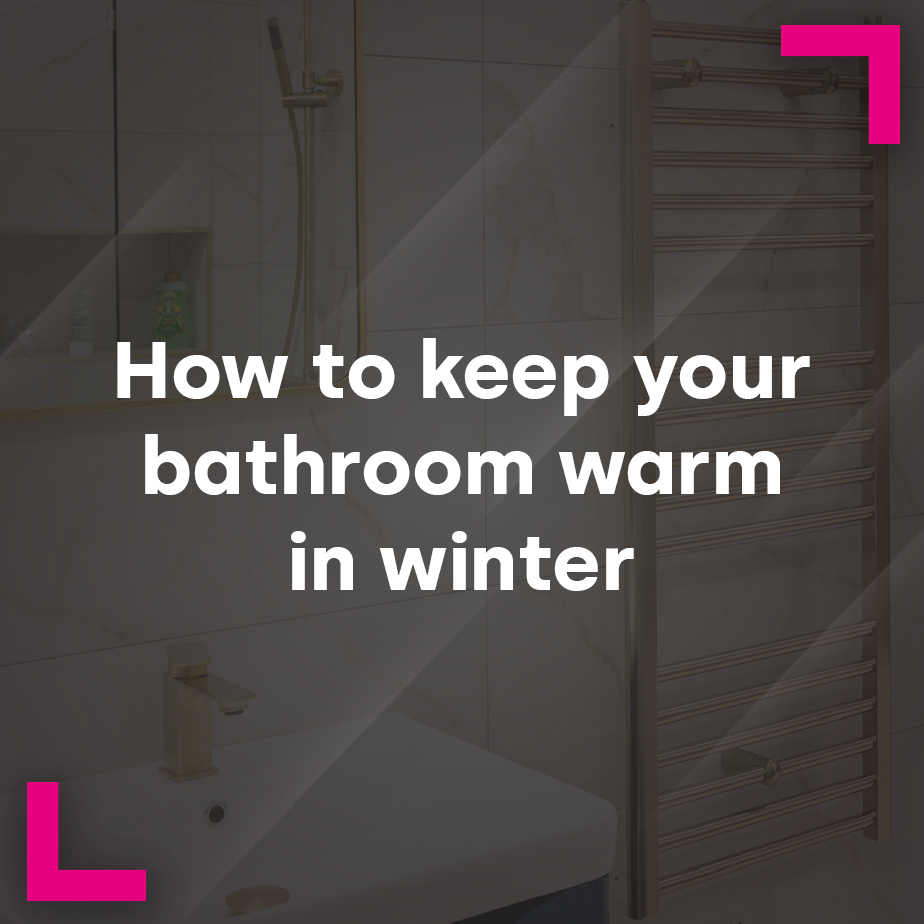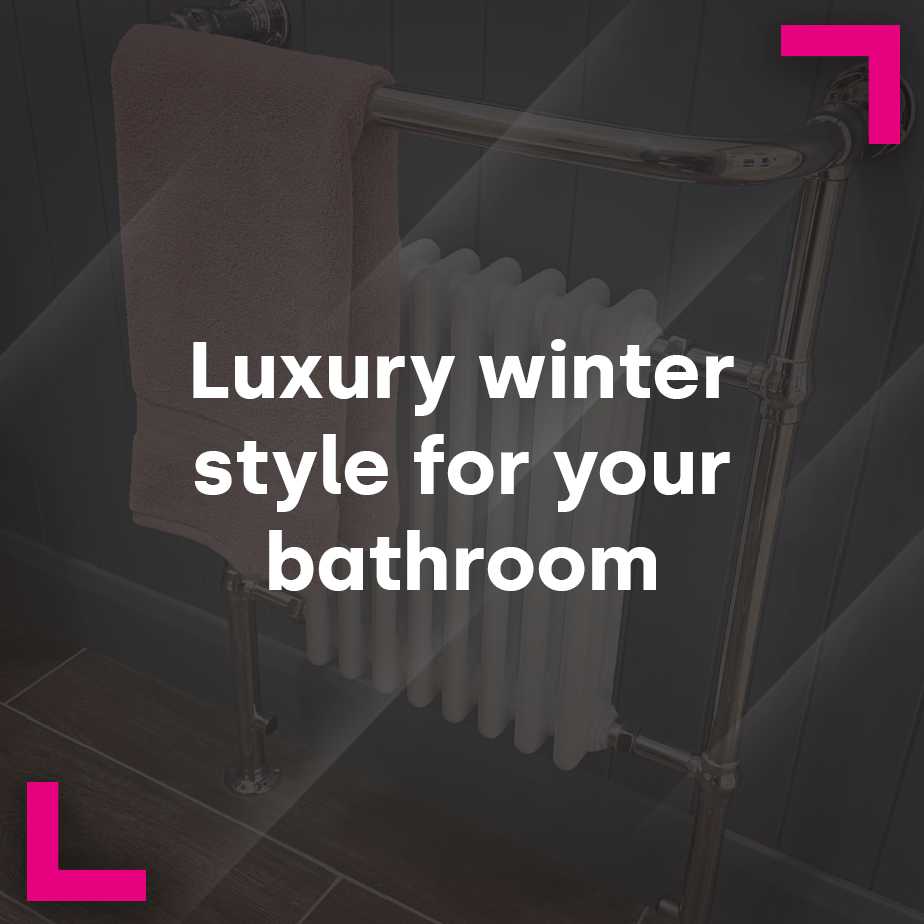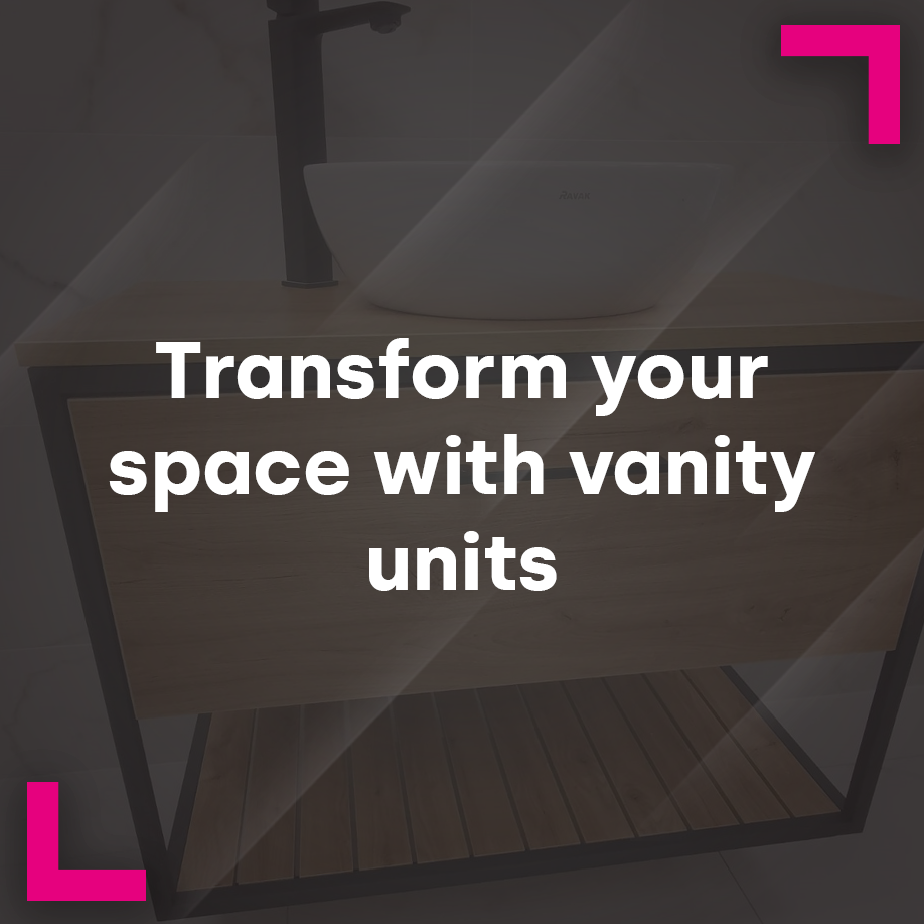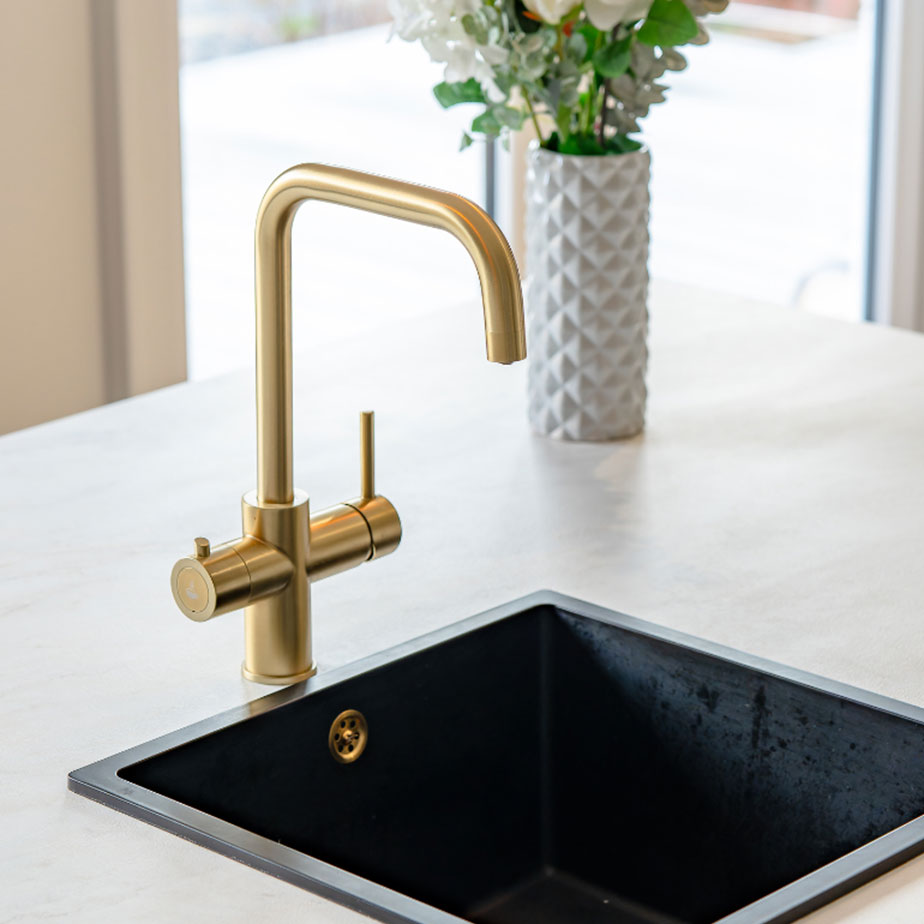Five fab bathroom styles from Carlow designer

When it comes to interior design, bathrooms are Emma Butler’s favourite spaces, as she loves working with her clients to create beautiful interiors and bring her visions to life. Whether it’s working on small ensuites, family bathrooms or larger commercial projects, award-winning interior designer, Emma, relishes the challenge of creating the perfect bathroom space.
Having kicked things off with her own bathroom renovation three years ago, around the time she was launching her interior design business, White Meadow Interiors, Emma has worked on many different projects since then. We caught up with her to find out more and chat about her top tips for bathroom design.
Discreet pocket door for pink ensuite

The ‘pink bathroom’ features a discreet frosted glass pocket door.
Based in Carlow, Emma works with both residential and commercial clients across south-east Ireland and beyond, with a recent project in Monkstow in Dún Laoghaire/Dun Leary involving a trio of bathrooms in a family home. This included a bathroom for her clients, along with ensuites for their 13-year-old son and 17-year-old daughter, the latter one being carved out of the existing bedroom.
“This was a really interesting project because it was in one of those beautiful Victorian terraces with really high ceilings and stunning architecture,” said Emma. “In this room, we had an alcove where there was originally a sink and vanity unit – and into that alcove, we managed to squeeze in a little shower room. It was perfect.
“I wanted to put the bathroom in without it taking over. I didn’t want to lose the scale and grandeur of the room and I didn’t want a big block, so I installed a pocket door with frosted glass which then opened into the ensuite.”
The benefits of this sliding door, she added, was that it allowed light to filter in, while also saving space, as it didn’t open into the bathroom or intrude into the bedroom. Entering the ensuite, there is subsequently a walk-in shower to the left, with a floating vanity to the right of this, in the middle of the room, followed by a toilet and wall-hung heated towel rail. There is also shelving opposite the toilet, for storing those essential items.

The ensuite includes a walk-in shower and floating vanity.

The LED mirrored cabinet from Bathshack also comes with Bluetooth connectivity.
“We kept it very simple,” said Emma. “We went with the Mia LED Bluetooth Single-door Cabinet from Bathshack above the vanity because it’s really stylish and has great storage, with double shelves inside. It also has excellent light, which is ideal to use as a ring light for applying makeup. It has Bluetooth connectivity as well, which the teenage daughter loved – and a shaver socket, which I loved, as we didn’t need to install one on the wall, which may have affected the tiling.”
The shower features white metro tiling, laid vertically on the walls, while the floor has a pale pink tile, matched in tone with a small pink splash-back at the vanity. “This was dubbed ‘the pink bathroom’,” said Emma.
Mixing monochrome bathroom styles
For the 13-year-old boy’s bathroom, meanwhile, the colour palette has a striking monochrome effect, mixing black, white, brown and grey. Again, there is a roomy walk-in shower with a black frame and white metro tiling situated to the left, the tiles laid horizontally this time. Moving on round the room, to the right of the shower is a space-saving wall-hung toilet, with a black heated towel rail mounted opposite. A large floorstanding vanity unit is then placed to the left of the toilet, opposite the shower, with a large rectangular LED mirror hung above this.
“The three bathrooms in the house are all quite different,” said Emma. “For ‘the pink bathroom,’ it was for the clients’ 17-year-old daughter and they wanted something that would suit her both now and going forward.”

The monochrome look in the second (son’s) ensuite.

The main (parents’) bathroom.
The parents’ bathroom, meanwhile – which has a monochrome style with brushed brass detailing – features another walk-in shower, along with a double wall-hung vanity unit with four deep drawers. Grey marble mosaic tiling on the floor, laid in a chevron pattern, subsequently adds texture and depth to the space.
“I was really delighted with how it looked when completed – more importantly, the clients were very happy,” said Emma. “It can be difficult when you’re designing for different people … You need to compromise, as the kids usually want something different from their parents. So, it was great to find the balance where everyone was happy.”
Accessible designer bathroom
A very different project, for which Emma has now received an award nomination, involved redeveloping a single bedroom (which was formerly a bathroom) into an accessible bathroom for a retired couple. Describing it as a very interesting project, Emma said: “They needed it to be accessible and to be safe for them for the rest of their lives, but they didn’t want it to look too clinical.

The accessible bathroom – ‘before’ picture.

The accessible bathroom – ‘after’ picture.
“I used a beautiful bath from Bathshack which is positioned to overlook the mountains and then put in a big roomy shower with stylish grab bars. All the bathroom-ware is also comfort-height, so the design ticked all the boxes for them. Future-proofing like this is a really good idea. It’s functional and will last for a long time.”
The Viktor Benson Elemi Freestanding Slipper Bath has a sleek, stylish design with a white gloss finish and a central waste, with one end raised for increased comfort.
Located to the right as you enter the bathroom – the window in front giving those wonderful views – it also has a wall-mounted tap in polished chrome for ease of use.
The bath is positioned in an alcove featuring stone-effect textured tiling, with the large-format natural floor tiles complementing these. Pops of colour subsequently feature in decorative blue wallpaper with a floral peacock design behind the toilet and at the foot of the bath.

The Viktor Benson Elemi Freestanding Slipper Bath.
Texture and colour is further incorporated via a dusk-pink armchair at the foot of the bath, by the radiator. The shower at the other side of the room then features the same textured wall tiles, with a shower seat installed for added comfort and accessibility, along with subtly designed grab bars.
The overall look is subsequently modern and stylish, delivering a designer look with accessibility at its core, as the brief requested.

The accessible walk-in shower with seating and a stylish grab bar.

The outlook from the shower in the accessible bathroom, which is stylishly ‘future-proofed’ for Emma’s clients.
Minimalist Nordic-inspired design
For Emma’s own bathroom, she opted for a natural Scandi style in her home, with a wooden floor plank tile featured behind her freestanding bath – the Viktor Benson Quito Freestanding Double-ended Bath from Bathshack.
This is paired with Bathshack’s Eliseo Ricci Curve Floorstanding Bath-shower Mixer in Chrome and is a deep bath which can be enjoyed from either end. Very much the focal item in the room, the bath sits in front of that eye-catching feature wall of wood-effect tiling, which gives it a distinctly Scandi aesthetic. White tiles provide contrast on the neighbouring walls, the top of which are painted in a dark green tone, while smaller hexagonal mosaic tiling is used on the floor.
“The original bathroom was very dated and at first, we were just going to retile it, but in the end. we replaced everything,” said Emma. “It was a very simple design. I’d always wanted a freestanding bath as I think they’re so stylish. It was my complete luxury item. We also saved money by doing as much of the work as we could by ourselves. I completed my bathroom about three years ago, just as I was starting out with my interior design business.”

Emma’s bathroom before her redesign.

Emma’s redesigned Scandi-inspired bathroom with freestanding bath.

Interior designer, Emma Butler.
Emma’s top bathroom design tips
With bathrooms Emma’s favourite type of interior to design, she said they “can be an expensive room to build or renovate, as they’re the next expensive room after the kitchen.” It’s therefore important to invest in a look you’ll still be happy with in years to come.
“Bathrooms are a really important room in the house,” she added. “They have to function properly and have a good layout, but they should also have style and flair. They’re expensive, so you 100% have to get the design right.”
With this in mind, Emma’s top interior design tips for bathrooms are as follows:
- “Really think out your space and what you want in there and how it will work. Plan it all out. To avoid extra costs, try to avoid changing your plumbing, waste and water connections.
- “Pick your luxury items and spend money on those. You’re going to be looking at this room for a long time, so make sure you’re happy with it. I invested in a freestanding bath and tap for my own bathroom and it’s the bath that everyone always compliments. Have at least one ‘wow factor’ in your room – the ‘hero’ piece.
- “Get creative with cloakrooms and downstairs loos. These are spaces where you can go wild and use décor you wouldn’t use anywhere else in the house. I love to use bold wallpaper in these spaces.
- “Some people find it very hard to visualise a space, so hiring an interior designer is always helpful. They can take your ideas and bring them to life.
- “Go for classic pieces and tiles – things that don’t easily date.
- “Consider storage – this is always a huge thing for me. Make sure you know what you need, otherwise you’ll end up without adequate storage and your bathroom will look messy and won’t be that calming space.”
You can follow Emma’s interior design content on Instagram @whitemeadowinteriors.
If you’d like some help with choosing products for your bathroom or ensuite, just email our team at info@bathshack.com or call us on (028) 9077 0188. Alternatively, our online chat is also available if you have any queries.
